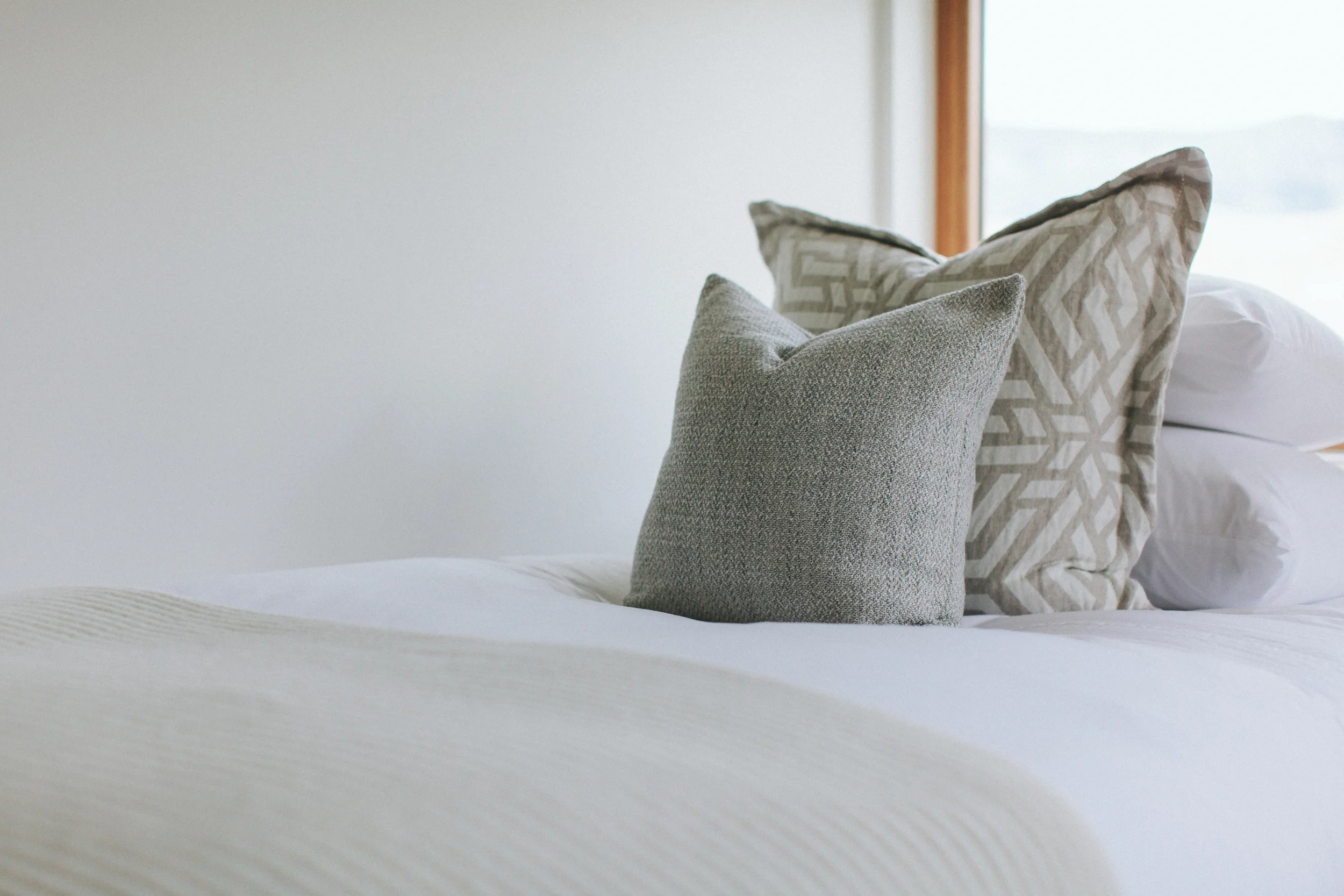development
An historic building within Lefferts Manor reimagined. Designed by Benjamin Dreisler and built by Realty Associates in 1910, this 20’ wide limestone rowhouse with spectacular south-facing garden boasts approximately 2,580 square feet of living space. Nothing in this home has been overlooked, every detail carefully considered and implemented. The current owners/developers of the property undertook a lengthy restoration and renovation project, bringing 184 Maple Street back to its original glory while adding the 21st Century updates and technology every discerning home buyer demands.
Comfort, ease, and privacy is the idea here. Wired Sonance speakers in the main living areas of the home are controlled through Sonos. HikVision IP cameras and doorbell with NVR, Nest thermostats, and Lutron Caseta lighting system are all installed and accessible through your phone, allowing you to create any ambiance to suit your mood. All the hi-tech pre-wiring is centrally located for ease of modification, expansion, and maintenance. This is a smart house.
The owners took pains to insure 184 Maple Street is solid to its core and will deliver worry free living for a generation. Structural steel supplements the old wooden beams providing stability while leveling the floors, and a new plywood subfloor system is covered by solid white oak strip finish flooring. All of the systems in the house have been replaced and are brand new: roofing, plumbing, heating & air conditioning, electrical, windows, etc, and will keep you comfortable for years to come.
All this engineering and design is evident when you step through the front door: the old bearing wall is removed and replaced with a steel beam, opening the entire floor and letting you see through the space to the south-facing kitchen and garden beyond. Many of the original details remain, tastefully offset by the updates: an original mantle occupies a place where it has long stood. The original carved newel post and banister leads one to the sleeping quarters upstairs. The original stained-glass skylight over the stairwell allows light into the space. A Powder Room has been added at the Center Parlor, along with a custom bar area with wine fridge for serving guests. The wide-open kitchen is a chef’s dream, and it leads directly to the deck outside for summer barbecues and the manicured south-facing lawn and garden for games.
Upstairs, the Primary Bedroom suite is all you can ask for: a king sized sleeping area has direct access to the en-suite bath featuring dual vanity sinks, modern subway tile walls and a custom built shower stall with ceiling mounted rain showerhead – perfect for washing away a day’s stress. An ancillary room is perfect for either a walk-in closet or work-from-home office. Two rear bedrooms overlook the south facing garden and a second full bath with original skylight is accessible from the hall. Finally, the Garden Level provides owners with a flexible and generous living space for a family room, home office, fitness room, laundry, and mechanicals.



